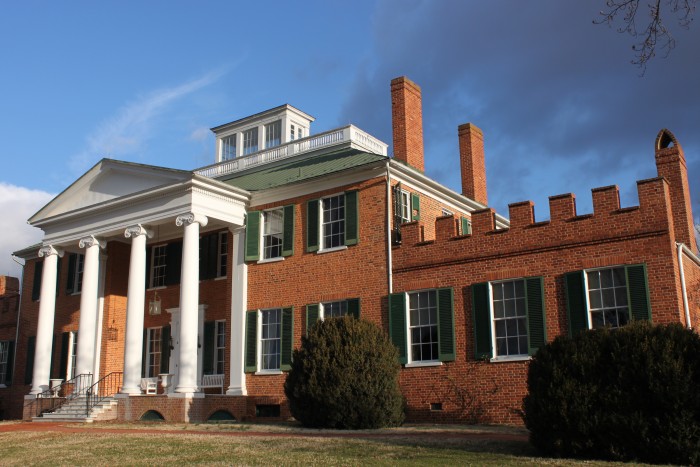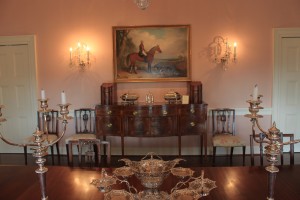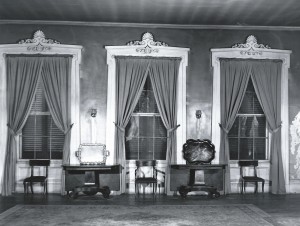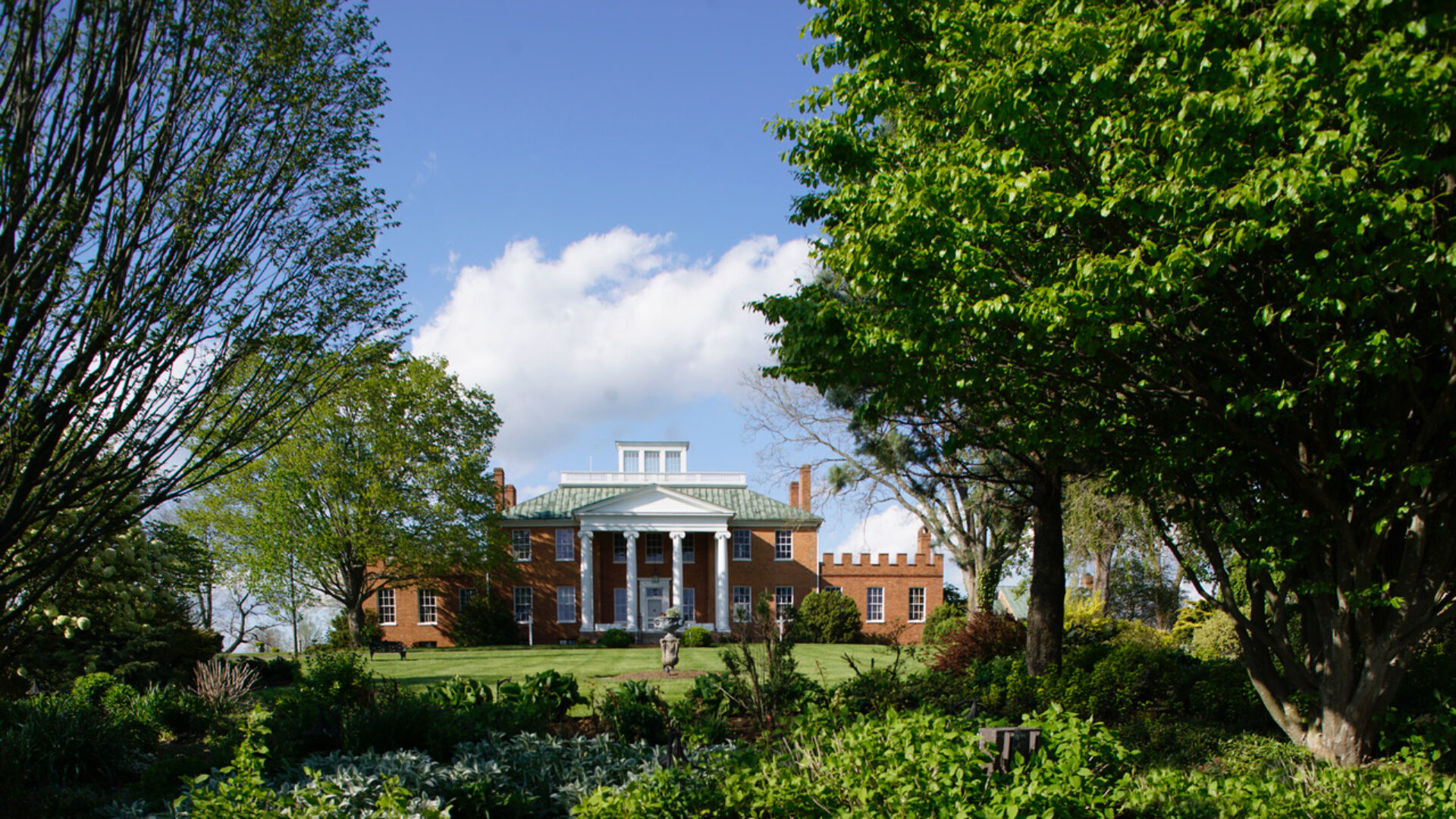
When the Long Branch Board of Directors decided to “re-imagine” the future of the site there was hardly a consensus on what should be done with the interior of the historic home itself. For a house with 200 years of history the most challenging question was what year would we chose to interpret?
1986 – Present

For the last 25 years the home remained a time capsule from the late 1980s. It was then that the last owner, Harry Z. Isaacs, oversaw a massive updating of the home for use as his personal residence. Isaacs furnished the home in what would be described as a classic colonial revival pattern. Simple and sleek Federal-era furniture was gracefully mixed with heavy Victorian oriental rugs alongside Georgian candle stands. A beautiful cacophony of styles and eras.
For Isaacs, this made perfect sense. It was his style and he was comfortable in the lavishly furnished home. Regrettably, Isaacs was diagnosed with terminal cancer and died before moving to the home as a permanent residence. After his passing Isaacs left the home and a portion of his estate to a foundation he created to keep Long Branch open to the public, as a benefit to the local community.
The charge of the Foundation, as is often the case with new house museums, was somewhat vague. Keeping Long Branch open was clearly important, but as what?

From the early 1990s until 2012 the house and adjoining farm of 400 acres was used for a variety of purposes. Weddings, garden parties, and regionally famous large-scale “mega” events became the norm. It was during this period that Long Branch became synonymous with hot air balloons more than anything else.
Lost in this shuffle was the house itself.
A time capsule of the Isaacs era – the furnishings spoke nothing of the preceding 200 years or the multitude of families that had tread its well worn floors before.
What of the Burwells, Nelsons, Hewitts and Hicks? What room told their tale? What space spoke to their lives?
2012 and Beyond
In early 2013 the decision was made to refocus the mission of the organization. In part, that meant reducing the number and scale of events and more importantly treating the home and landscape as a true historic site.
But what history? What year? Why?
Eventually the decision was made to interpret the home over a large span of time and explore how one house evolved over 200 years.
Logistically speaking that translates into a house with various eras depicted.

1850s – 1860s: We Were In The Money!
The entry hall, formal parlor, dining room and master bedroom are all being transformed to their appearance in the 1850s-1860s. The decision to refurnish to this period was made for several important reasons: 1) The casework, columns, windows and general “feel” of the rooms are still evocative of that era. 2) For Long Branch, this was the era of greatest financial success and an era of tremendous change and drama – an era worth exploring. 3) Historically, we enjoy the greatest primary source documentation on the appearance of the home and the lives of its inhabitants from this era.
In addition, the “service hallway” and staircase will depict its appearance in the mid-19th century. Sparse and utilitarian, it will become a space useful for the discussion of the role of slavery on the plantation and in the home.
1890s – 1920s: The Long Goodbye
This “late Victorian” period was an important era in the history of the home and will be reflected in one large guest room upstairs. The late 19th and early 20th century saw the decline of the plantation and the rise of the sharecropper. With that, it was also during this era that Long Branch slipped into financial distress as the latest generation grasped onto a dying economic model. Due to that financial insecurity, although the decorative style is technically from the late 19th/early 20th centuries, at Long Branch this style pervaded well into the 1950s due to a lack of disposable income available for new furniture. Thus, this room will allow for an expanded discussion of multiple eras.
1950s: Post-War Family Home
The servant bedroom from the late 1950s/early 1960s will be refurnished to its appearance to that recent era. Physically connected to the servant’s staircase, the room will serve as an interpretive bridge to the story of service – separated by 100 years. It was in this room that the last paid, live-in nannie resided and where old Long Branch was carried away by modernity. This room will provide a backdrop to transition to the 20th century and the challenges it wrought on the property.
1980s: Isaacs Chic
Harry’s classic “Hunt Room” will remain largely as he designed it – augmented by his collection of racing trophies and paintings featuring his most successful horses. The final planned stop for tours – Harry’s room completes the story. And, is perhaps one of the first ca. 1980s period rooms on display in the nation.
Beyond the “Period Rooms”
Long Branch’s immense size also allowed for the creation of new multifunctional space. In the new plan, a large (severely altered) wing will take on a new role as gallery/event/lecture/exhibit space. The color palette of its walls and ceiling speaks to its heritage, but the space will feature modern lighting and amenities useful for galleries. A matching wing, erected by Isaacs in the 1980s, will also serve as multifunctional space and has been painted to match the other wing providing a visual trigger that this is “non-historic” space. In total, these two wings cover over 1,200 sq. ft. of valuable multifunctional space.
Next Phase
Next stop exhibit planning, curating and design as well as the acquisition of all new furnishings . . .
