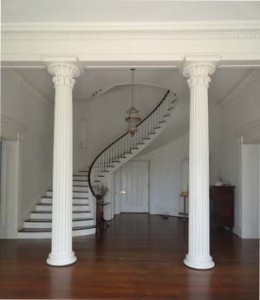
House Tour
The Grand Entry Hall
It was from this southern facing door that visitors, guests and family entered Long Branch. The view visitors have today is very similar to the way Long Branch looked, after 1842. Before the 1840s, Long Branch did not have the Greek-revival elements it has today (columns, cornice, door frames, etc.). Those elements were added long after the first owner. The clock and chest beside one another in this hall are original pieces recently re-acquired as a part of our refurnishing efforts.
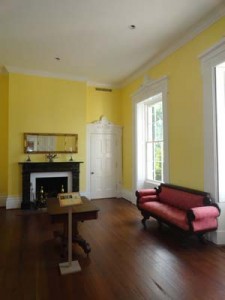
A Proper Parlor
Socializing, music, drinking, and meetings – they all occurred here in Long Branch’s parlor. Today the parlor is being restored and refurnished to its 1850s appearance. The pocket doors are original to that period and were originally faux-grained mahogany. They allowed this room to be shut off from the dining room while slaves prepared and cleared that space. Prior to the Civil War the Nelson family who owned Long Branch had several domestic slaves who catered to the family’s needs.
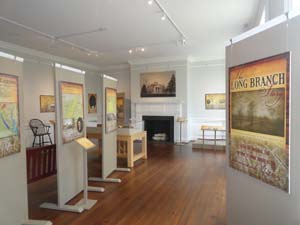
The Long Branch Story Gallery
Enjoy this modern museum exhibit which explores the full history of our house and plantation. Historically this room was used for storage and kitchen items.
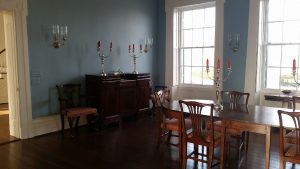
Dining at Long Branch
This is Long Branch's 19th century dining room. Flanked by a striking mahogany sideboard and ornate stove, this room was where the Nelson’s entertained and impressed. A set of stairs behind the closed door led to the winter kitchen downstairs.
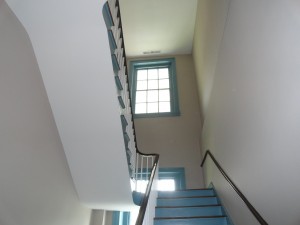
Back Staircase
In this space, the work of Long Branch was completed. This staircase, painted in its original ca. 1830s colors, was where slaves completed their work, outside of the view of the Nelson’s and any visitors. Including this staircase in the house was something architect Benjamin Latrobe suggested was necessary.
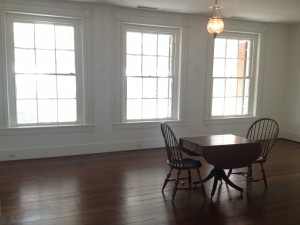
A Simple Sitting Space
According to furnishing records, this space was sparse – a few chairs, pine tables and chests. Based on research, historians believe this was used as a simple sitting space. Today, the space offers unparalleled views of the Blue Ridge Mountains to our south. You are looking at the chain of mountains that becomes Shenandoah National Park. Looking up, you can see the third floor with space for temporary slave quarters and the stairs to the belvedere platform atop the house. The third floor is not open to the public.
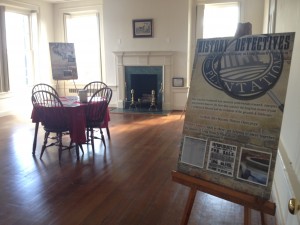
Historic Bedchamber
Historically, this was one of five bedrooms in the home. Eventually, this space will be furnished to re-create a 19th century bedroom. The room currently displays the exhibit, "History Detectives: Uncovering 200 Years of History at Long Branch Plantation."
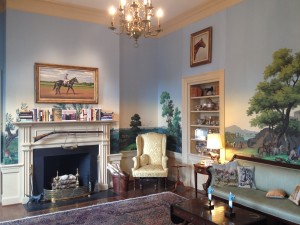
The Isaacs' Hunt Room
While the rest of the house is being restored and refurnished to its 19th century appearance, this room has been purposely left as the last owner Harry Isaacs’ refurnished it in the 1980s. Termed his “Hunt Room,” the wallpaper was added by Harry and the furnishings are his – including the paintings and trophies, a testament to his lifelong involvement in horse racing.